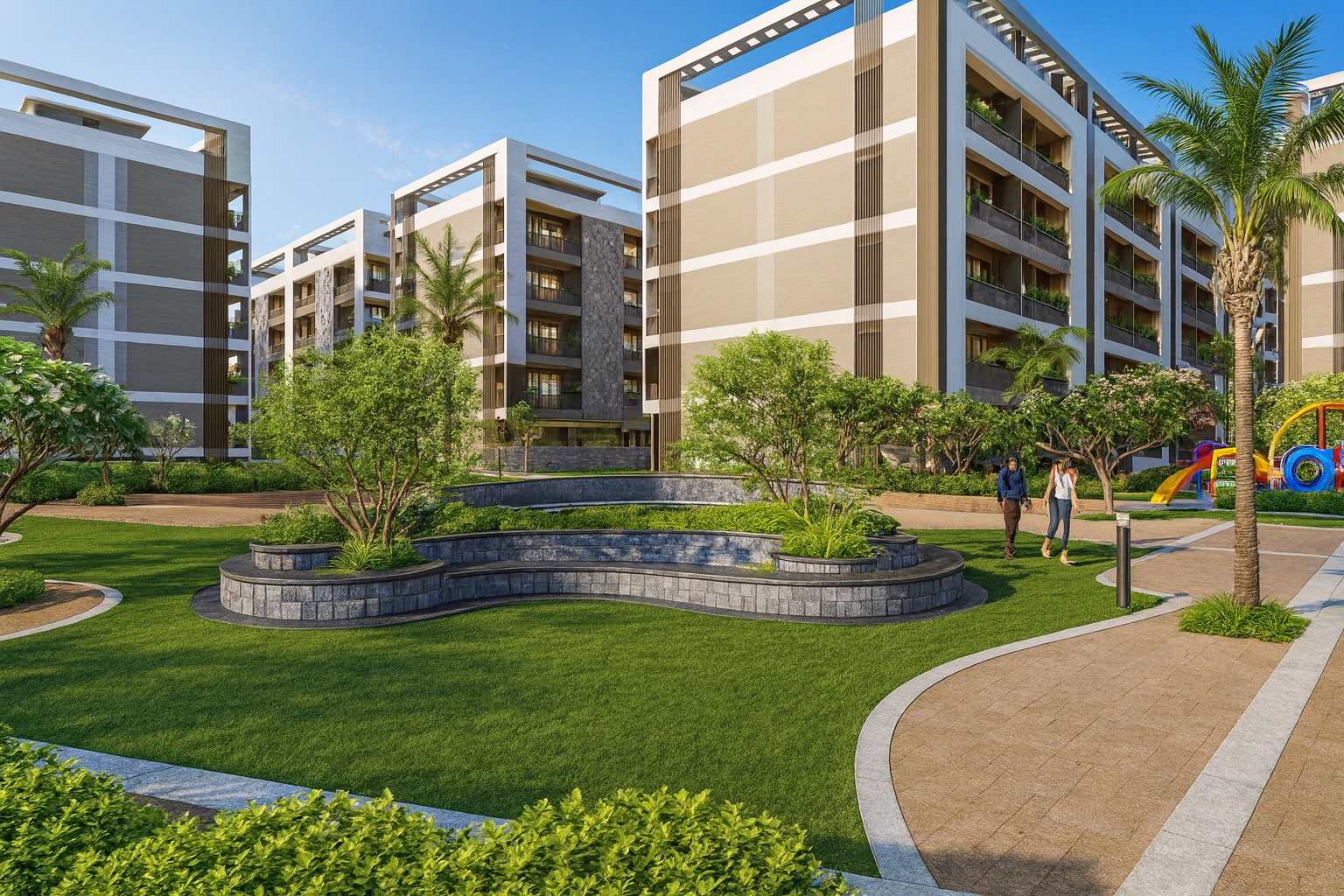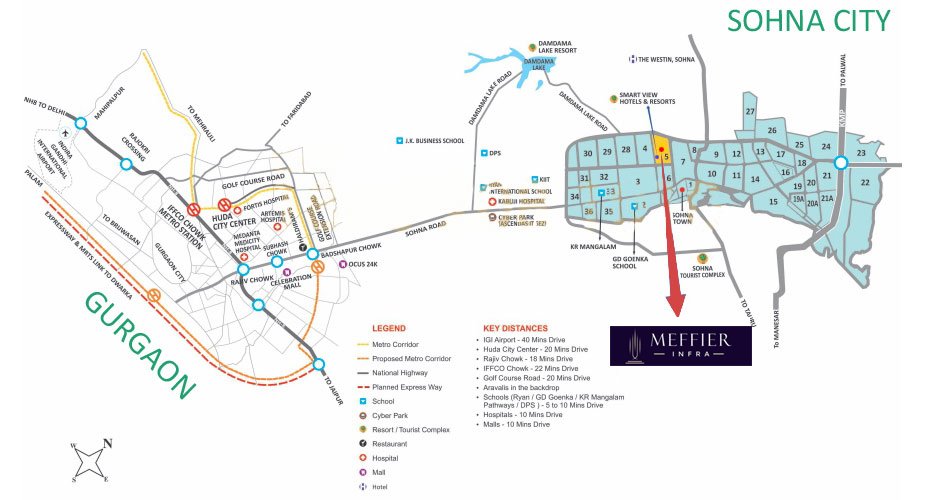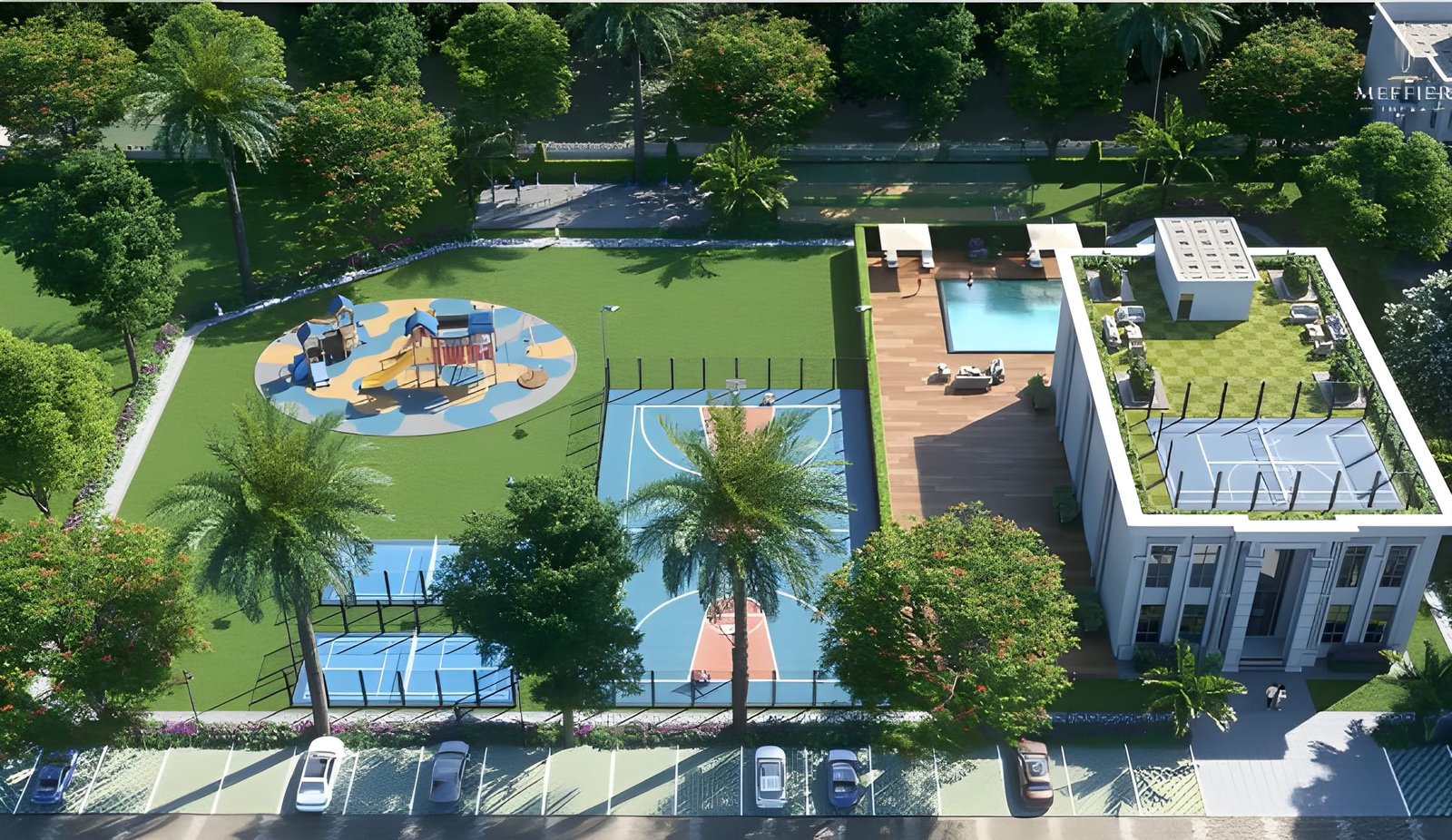Sector 5, Sohna
2 & 3 BHK, 1250 Sq ft.
Meffier Garden Avenue in Sector 5, Sohna, redefines luxury living with low-rise 2 & 3BHK independent floors across 11 acres. Developed by Meffier Infra, it blends modern design, lush green surroundings, and top-tier amenities including a 40,000 sq. ft. clubhouse and 2-acre park. Strategically located near Gurugram Sohna Expressway with easy access to major roads, it offers a perfect mix of privacy, comfort, and connectivity.


 Swimming
Swimming  Mini Theater
Mini Theater  Parking
Parking  Pet Friendly
Pet Friendly  Slides
Slides  Gym
Gym  Lounge
Lounge  Roof Top
Roof Top  Shopping Center
Shopping Center  24*7 Security
24*7 Security 2BHK+2T
1250 Sq.ft
3BHK+3T
1700 Sq.ft

The information provided on this website is intended exclusively for informational purposes and should not be construed as an offer of services. This site is managed by a RERA-authorized real estate agent, Census Consultant. Pricing information presented on this website is subject to change without prior notice, and property availability cannot be guaranteed. The images showcased on this website are for representational purposes only and may not accurately reflect the actual properties. We may share your data with Haryana Real Estate Regulatory Authority (RERA) registered Developers for further processing as necessary. Updates may be sent to the registered mobile number or email address. This is the official website of an authorized marketing partner. All rights reserved.