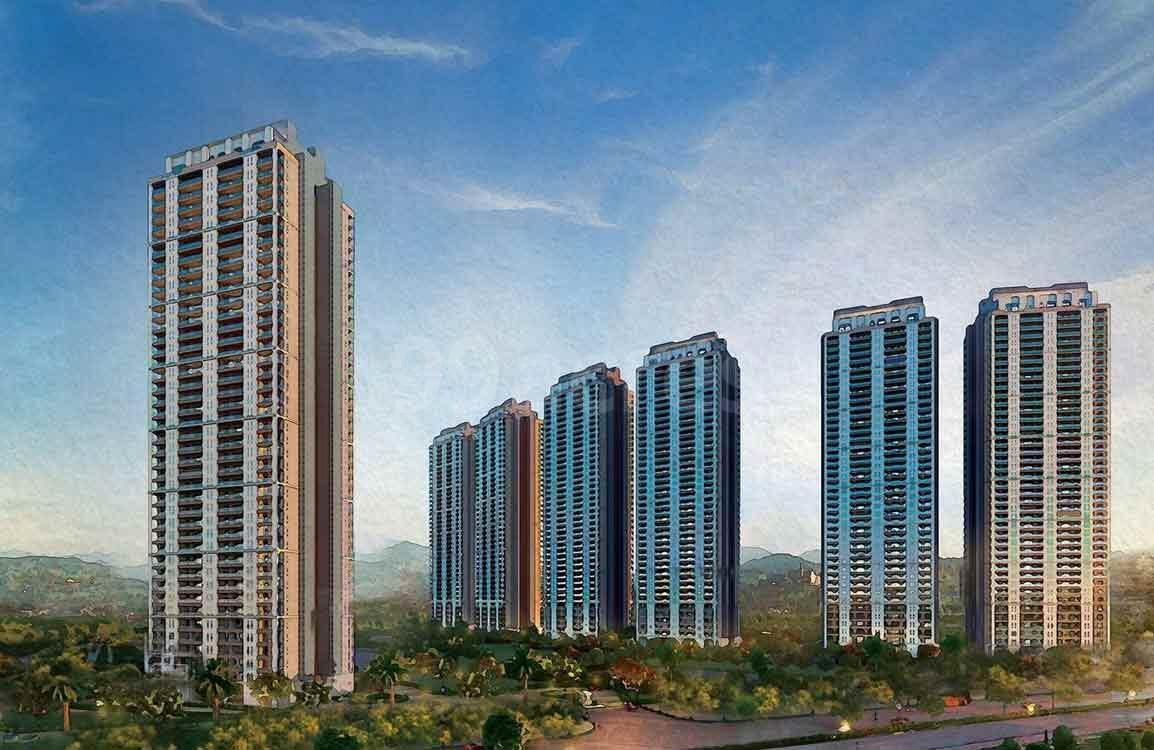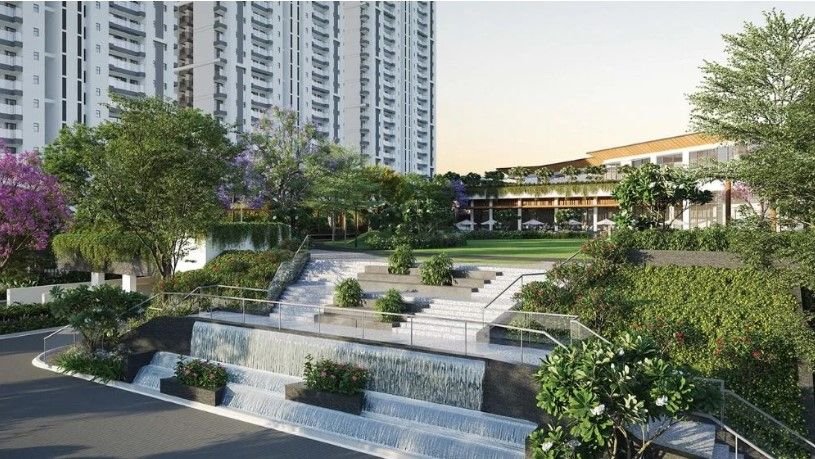Sector 86, Gurgaon
3 & 4 BHK, 1182 Sq ft.
Emaar India presents Serenity Hills, a 25.9-acre residential masterpiece in Sector 86, Gurugram, thoughtfully crafted to harmonize luxury living with nature’s calm. The project exemplifies Emaar’s global legacy of design excellence, impeccable craftsmanship, and innovation-driven living. With vast green expanses, low ground coverage, and world-class amenities, Serenity Hills offers a lifestyle where elegance, sustainability, and serenity coexist seamlessly.


 Swimming
Swimming  Mini Theater
Mini Theater  Parking
Parking  Pet Friendly
Pet Friendly  Slides
Slides  Gym
Gym  Lounge
Lounge  Shopping Center
Shopping Center  24*7 Security
24*7 Security 3BHK+2T
1182 Sq.ft
3BHK+3T+U
1537 Sq.ft
4BHK+4T+U
1998 Sq.ft

The information provided on this website is intended exclusively for informational purposes and should not be construed as an offer of services. This site is managed by a RERA-authorized real estate agent, Census Consultant. Pricing information presented on this website is subject to change without prior notice, and property availability cannot be guaranteed. The images showcased on this website are for representational purposes only and may not accurately reflect the actual properties. We may share your data with Haryana Real Estate Regulatory Authority (RERA) registered Developers for further processing as necessary. Updates may be sent to the registered mobile number or email address. This is the official website of an authorized marketing partner. All rights reserved.